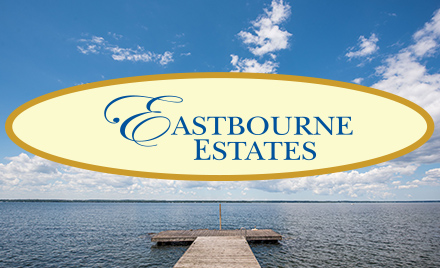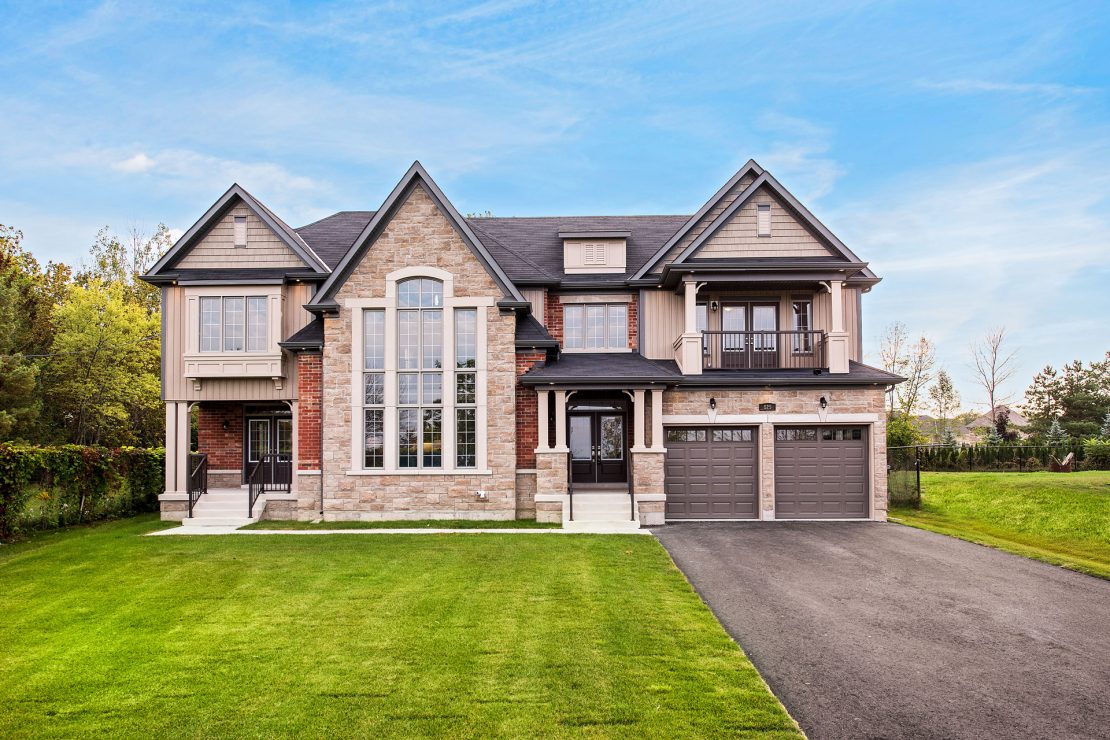Eastbourne Estates | New Lakeside Estate Homes in Exclusive Lake Simcoe , Georgina
COVID-19 UPDATE
Lancaster Homes is committed to taking the responsible and necessary precautionary measures to protect the health and well-being of our employees, customers and other stakeholders. As a result we are open for appointments.
For more information please contact our sales representatives:
Pine River: Jill Monaghan & Leslie Colwell
+1 647-629-5876
pineriver@lancasterhomes.ca
Simcoe Landing: Sandy Simpson & Sue Booth
+1 905-656-1012
simcoelanding@lancasterhomes.ca
Lyon's Creek: Carmela D'Amico & Joshua Dykopf
+1 289-296-5830
lyonscreek@lancasterhomes.ca






